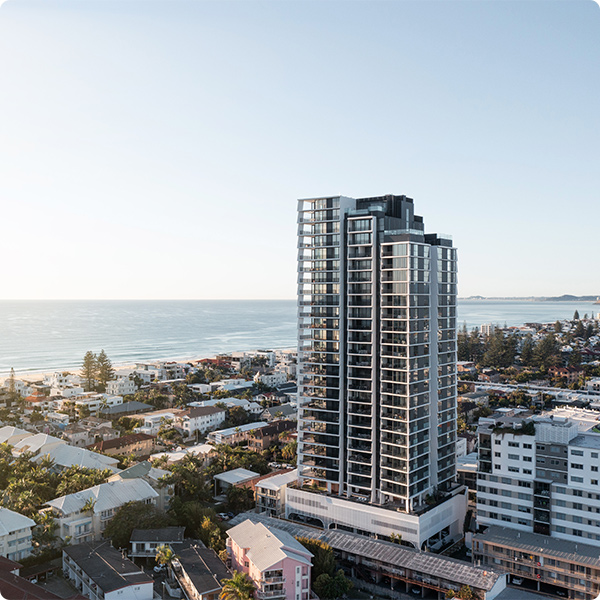Drawing inspiration from the iconic Gold Coast beach shacks of the 1950s, Rothelowman has reinterpreted the architectural language and qualities of the quintessential modernist ‘beach home’ through a collection of 119 vertically stacked ‘beach home’ apartments over 25 levels.Spacious living areas have a seamless connection to expansive balconies, with lavish and clever interior design bringing indulgent opulence to every residence.
High-quality finishes and appliances, custom joinery and stone benchtops are celebrated throughout, complimented perfectly by an exquisite range of 22 luxury facilities. The building is crowned with an exclusive club on Level 26, hosting a wine cellar, private dining rooms, kitchen, beautifully appointed library, lounge and media room.
Mosaic Property Group is incredibly mindful of the footprint it leaves behind, not just on communities but also on the environment. Some of the sustainability measures undertaken at Bela are:
- Bela’s exemplar subtropical design includes clever passive features that reduce solar heat load and provide for natural breezes. Horizontal slab projections shade glazing to minimise solar impacts in summer and improve energy efficiency by 35%.
- A 20kW rooftop solar panel system that feeds directly into a communal power supply, reducing energy costs.
- A 30 000L water tank and automated irrigation system that capture rainwater for re-use, reducing water consumption and sustaining the extensive landscaping.
- Considered ventilation measures with palisade balustrades improve energy efficiency by up to 35%, extensive balconies with full-height sliding doors and naturally ventilated corridors, eliminating the need for air-conditioning low-use spaces.
- Generous, genuine deep planting accounts for 11% of total site area and native species enrich street appeal and thrive in the harsher coastal environment.
- The upper sub-penthouse level of the project was designed to be interchangeable with the lower typical levels – this flexible floor plate design created efficiencies in building and provided a clever response to market conditions.
For more details, visit https://mosaicproperty.com.au/design/bela/
